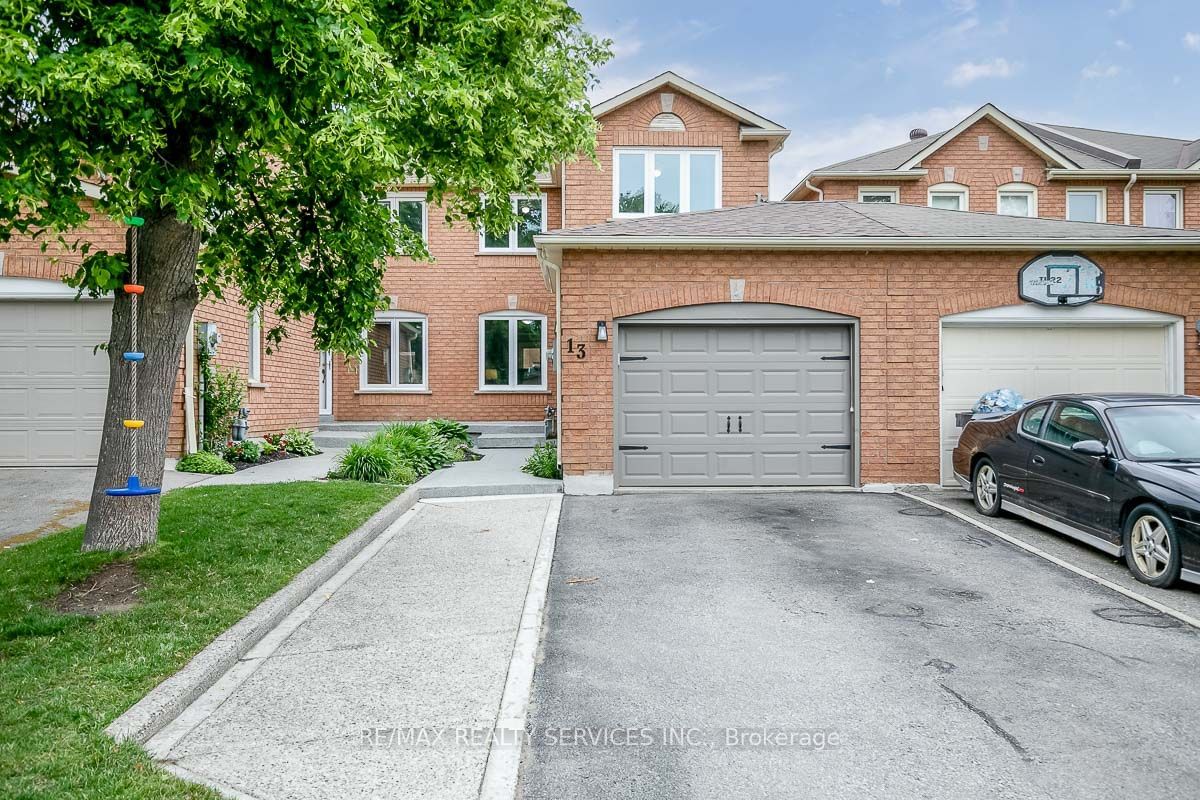$749,000
$***,***
3+1-Bed
3-Bath
1100-1500 Sq. ft
Listed on 6/16/23
Listed by RE/MAX REALTY SERVICES INC.
This fully upgraded Valleywood freehold townhouse cannot be missed by first-time homebuyers trying to get into the market. Move-in ready home in a fabulous, family-friendly neighbourhood, next to Hwy 410 for easy commuting and steps away from library, park and playground. Main floor features a large living room and separate dining that flows into a bright kitchen and walks out to a new deck and fully fenced backyard. Second floor has three bedrooms and two full bathrooms, including a spacious primary bedroom with a renovated 3-piece ensuite and walk-in closet. The basement is newly finished with a large rec room and a fourth bedroom. The home is attached on one side, only by the 1.5-car garage and offers a handy walk-through to the backyard.
New windows (2022), new roof (2023), new deck (2022). Basement 3-pc bathroom rough-in. Mayfield Secondary School district.
W6165532
Att/Row/Twnhouse, 2-Storey
1100-1500
6+2
3+1
3
1
Attached
4
16-30
Central Air
Finished
N
N
N
Brick
Forced Air
N
$3,626.90 (2023)
102.03x21.98 (Feet)
